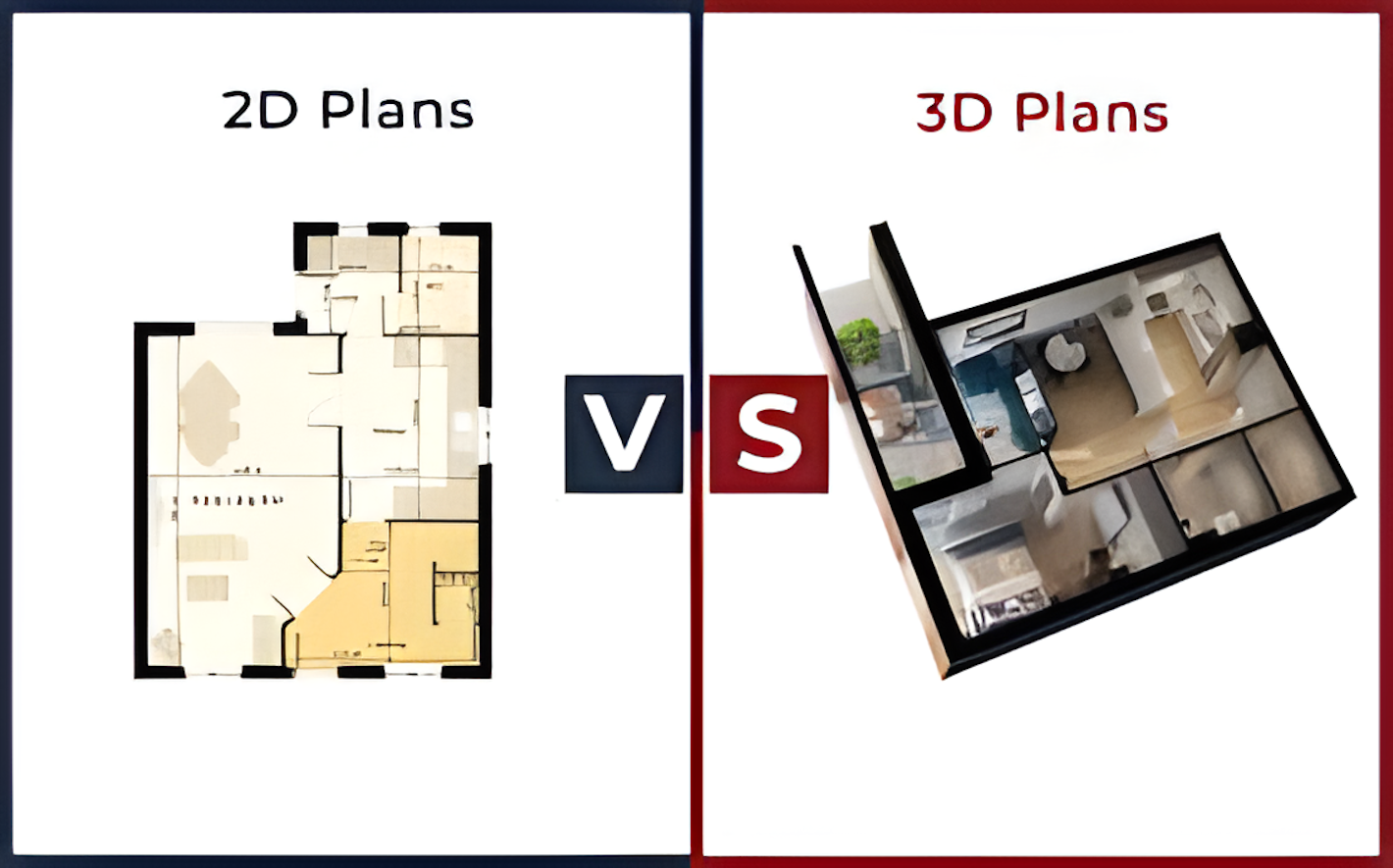Description
At Ksquare Infratech and Interiors Pvt. Ltd., our 2D and 3D floor planning services help you visualize and perfect your dream space before execution. With precise layouts and lifelike visualizations, we bring your ideas to life, ensuring every detail is tailored to your needs. 2D Floor Plans Detailed Layouts: Accurate representations of space dimensions, furniture placements, and structural elements. Custom Solutions: Tailored layouts designed to maximize functionality and aesthetic appeal. Clear Communication: Helps you understand the spatial organization of your space effortlessly. 3D Floor Plans Realistic Visuals: Lifelike 3D models showcasing the design, textures, and materials. Enhanced Visualization: Experience your space as it would look post-completion. Easy Modifications: Make adjustments to layouts and designs before execution. Whether you’re designing a home, office, or commercial space, our 2D and 3D floor plans provide the perfect foundation for your interior project. Plan with confidence. Design with clarity. Contact us today to bring your vision to life with precise and stunning floor plans.


