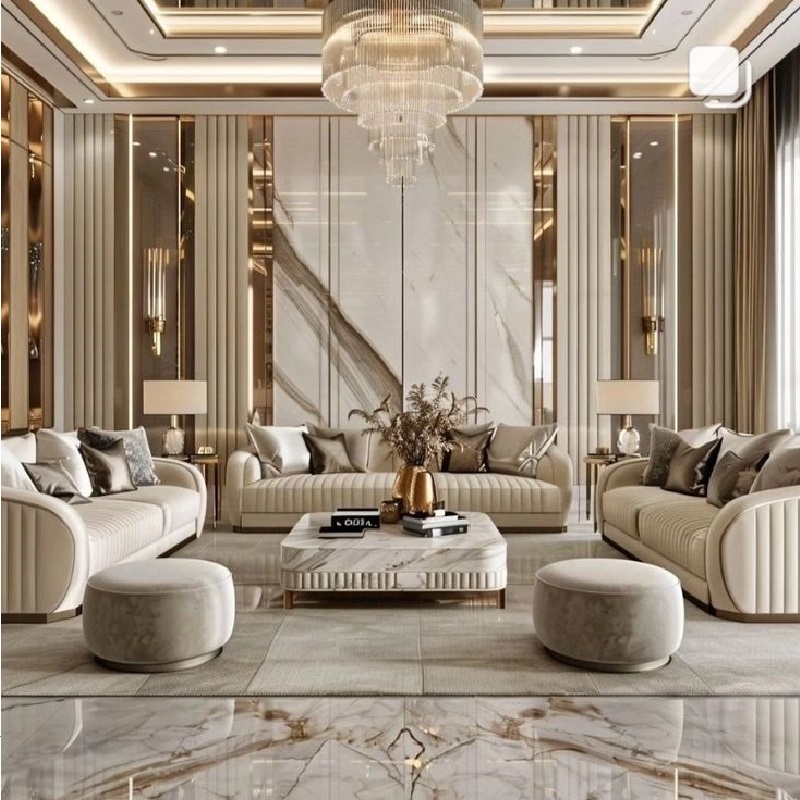Description
Our 2D and 3D planning services bring your vision to life with detailed and realistic layouts, perfect for any design or renovation project. With 2D plans, we outline precise measurements, layouts, and structural details to provide a clear foundation for your space. For a more immersive experience, our 3D plans showcase your project in a fully rendered view, allowing you to explore colors, textures, furniture, and lighting in realistic detail. Whether you’re envisioning a new interior design or a structural remodel, our 2D and 3D planning services ensure every detail aligns with your vision and functional needs, creating a space that truly reflects your style and purpose.


