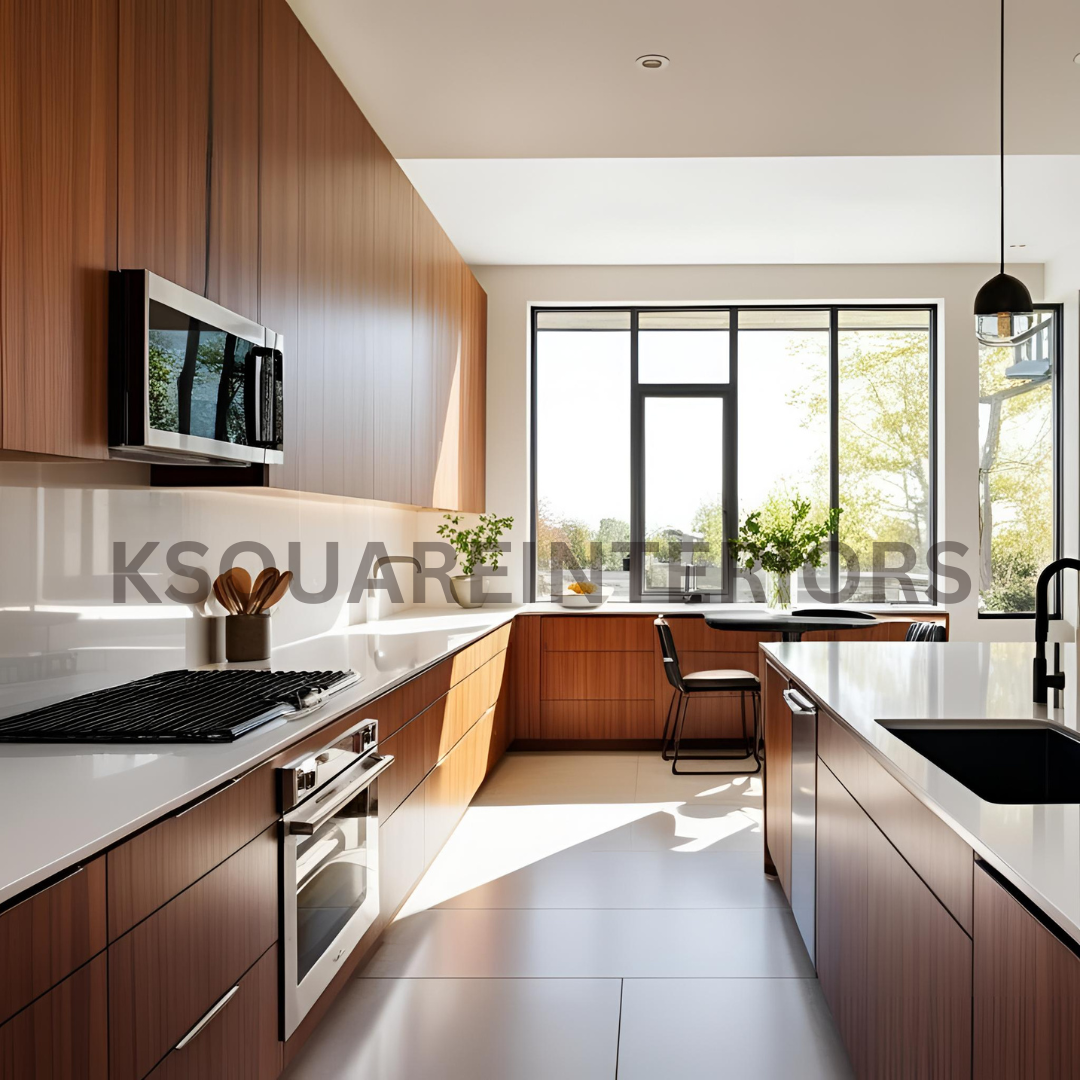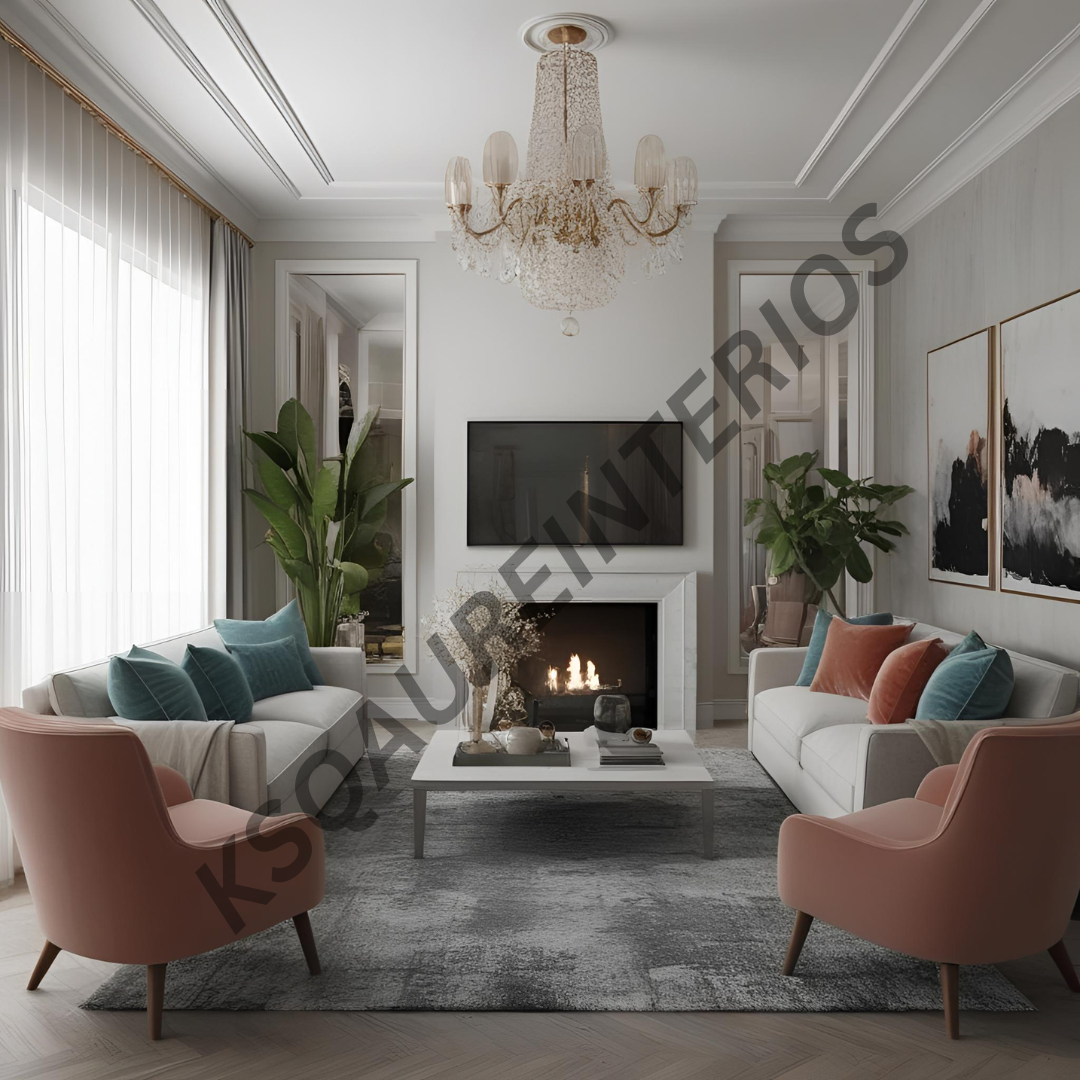


KITCHEN INTERIOR DESIGN MISTAKES TO AVOIDS Designing a kitchen is an exciting process, but small mistakes can lead to major inconveniences. A well-planned kitchen should be both functional and visually appealing. To help you create a perfect kitchen, here are the most common kitchen interior design mistakes to avoid. 1. Ignoring the Kitchen Work Triangle The kitchen work triangle (sink, stove, and refrigerator) is essential for an efficient workflow. Mistakes include: Placing appliances too far apart, making cooking inconvenient Blocking the triangle with kitchen islands or furniture Not maintaining an optimal distance between the three points 2. Poor Lighting Choices A kitchen needs proper lighting for both functionality and ambiance. Common mistakes include: Relying only on overhead lighting, leading to shadows on countertops Skipping under-cabinet lighting, making food prep difficult Choosing light fixtures that don’t complement the kitchen’s style 3. Not Enough Storage Space A lack of kitchen storage leads to clutter and inefficiency. Avoid these mistakes: Not utilizing vertical space with overhead cabinets or open shelving Overlooking deep drawers for pots and pans Failing to plan for pantry storage, leading to disorganized food items 4. Choosing the Wrong Materials Selecting the wrong materials can lead to durability issues. Mistakes include: Using porous countertops like marble that stain easily Installing low-quality flooring that doesn’t withstand heavy foot traffic Choosing cheap cabinetry that deteriorates quickly 5. Ignoring Ventilation Proper kitchen ventilation is crucial for air quality and comfort. Mistakes to avoid: Not installing a range hood, leading to grease buildup Choosing a weak ventilation system that doesn’t remove cooking odors Poor kitchen layout that traps heat and smoke 6. Overcrowding the Kitchen Trying to fit too much into a kitchen can make it feel cramped. Avoid: Oversized islands that limit movement Too many upper cabinets that make the space feel smaller Excessive decor that takes up valuable counter space 7. Choosing the Wrong Color Scheme The wrong kitchen color scheme can impact aesthetics and functionality. Mistakes include: Dark colors in small kitchens, making them look even smaller High-maintenance white cabinets that show dirt easily Overly trendy colors that may go out of style quickly 8. Skipping a Backsplash A kitchen backsplash protects walls from stains and adds style. Avoid these errors: Not installing a backsplash behind cooking and prep areas Using materials that are hard to clean, like textured stone Choosing a backsplash that clashes with countertops and cabinets 9. Poorly Planned Electrical Outlets Not having enough kitchen outlets can be frustrating. Mistakes include: Forgetting to add outlets near prep areas and islands Not installing USB outlets for charging devices Placing outlets in hard-to-reach areas 10. Not Planning for Waste Management Proper kitchen waste disposal keeps the space clean and hygienic. Mistakes include: Not having a designated space for trash and recycling bins Choosing a bin that's too small for daily use Not considering a built-in trash system for convenience Conclusion Avoiding these kitchen design mistakes will help you create a functional, stylish, and comfortable cooking space. By focusing on proper layout, lighting, storage, and materials, you can ensure your kitchen is both practical and beautiful. Start planning your perfect kitchen today!
Keywords
Subscribe for latest offers & updates
We hate spam too.


